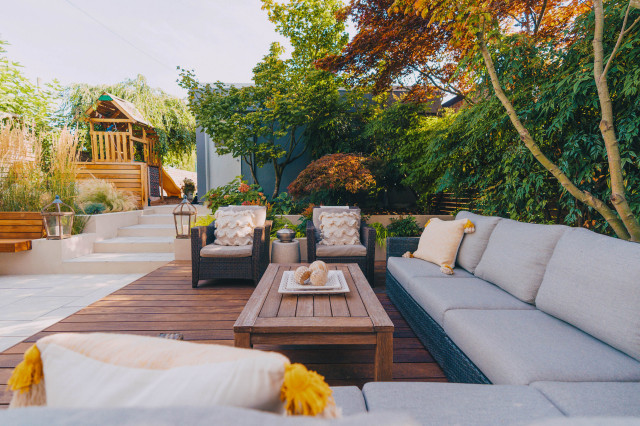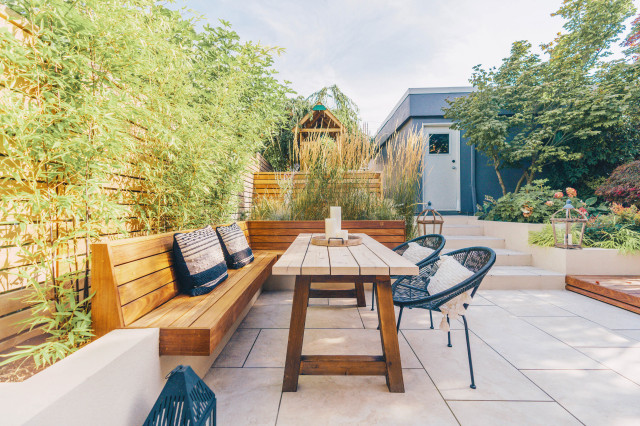The following four projects prove that if you can stretch your imagination, it’s possible to incorporate even the bulkiest play areas — like play structures, trampolines, climbing walls, slides and more — into an outdoor space while still keeping the overall landscape design as a beautiful, natural space that adults will enjoy too.
We’ve included one yard that takes a different approach to kid-friendly design, ditching play structures for garden features intended to engage children in the outdoors, such as steppingstones for hopping across and berries to pick. Take a look and see if design ideas from any of the following landscapes could work for your family.
We’ve included one yard that takes a different approach to kid-friendly design, ditching play structures for garden features intended to engage children in the outdoors, such as steppingstones for hopping across and berries to pick. Take a look and see if design ideas from any of the following landscapes could work for your family.
1. Partially Hidden Play Structure
Location: Vancouver, British Columbia
Designer: David Andersen of Inside Out - Design & Build
Size: 462 square feet (43 square meters)
Faced with a relatively modest-sized garden and comparatively long wishlist from the homeowners (a family of four), designer David Andersen came up with a plan to split the backyard into multiple zones. The zone closest to the back door of the Ontario home appeals to adults, with wraparound lounge seating on a new ipe wood deck. Soft plantings, including Japanese maples (Acer palmatum) and oakleaf hydrangea (Hydrangea quercifolia), envelop the area with multicolored foliage.
Location: Vancouver, British Columbia
Designer: David Andersen of Inside Out - Design & Build
Size: 462 square feet (43 square meters)
Faced with a relatively modest-sized garden and comparatively long wishlist from the homeowners (a family of four), designer David Andersen came up with a plan to split the backyard into multiple zones. The zone closest to the back door of the Ontario home appeals to adults, with wraparound lounge seating on a new ipe wood deck. Soft plantings, including Japanese maples (Acer palmatum) and oakleaf hydrangea (Hydrangea quercifolia), envelop the area with multicolored foliage.
Opposite the lounge, a new built-in bench provides plenty of seating for the family and friends around a new outdoor dining table. In the back corner of the yard, farthest from the house and across from the garage, the designer positioned a play structure for the couple’s two children. There’s a small grassy area beyond the play structure.
The back area of the yard sits up a few feet from the patio and deck area. The grade change helps physically separate the kids’ zone in the back from the adult patio space. Tall ornamental feather reed grass (Calamagrostis x acutiflora ‘Karl Foerster’) planted as a living screen between the two spaces provides further separation while enabling parents to keep an eye on the back corner of the yard.
The back area of the yard sits up a few feet from the patio and deck area. The grade change helps physically separate the kids’ zone in the back from the adult patio space. Tall ornamental feather reed grass (Calamagrostis x acutiflora ‘Karl Foerster’) planted as a living screen between the two spaces provides further separation while enabling parents to keep an eye on the back corner of the yard.
Location: Little Cottonwood Canyon, outside Salt Lake City, Utah
Designer: Landform Design Group
This family-friendly backyard in Utah provides plenty of play and sports space for older kids as well as areas for outdoor dining, cooking and relaxing. The team at Landform Design Group used subtle zones in the layout of the backyard to create separation among spaces.
Looking from across the pool, one sees only a landscaped garden with areas to sit and relax. A central pergola breaks up the sight line (and provides shade for the dining table), with kid-friendly play elements on the opposite side of the backyard and in the side yard.
A closer view of the right side of the backyard shows the kid-friendly areas. Here, an in-ground trampoline (with water sprayers) is surrounded by grass for a soft landing and nestled into the natural slope of the yard. Jetted nozzles under the trampoline are on a separate sprinkler zone controlled by a switch near the trampoline. The kids can turn them on to enjoy water shooting through as they play.
Location: Austin, Texas
Designer: B. Jane Gardens
Size: 10,000-square-foot (929-square-meter) lot; 450-square-foot (42-square-meter) entertaining patio
The owners of this property in Austin, Texas, wanted a backyard where they could entertain friends while their young daughter played outside. Designer B. Jane came up with a design that splits the backyard into zones. She transformed the area adjacent to the home into a covered outdoor kitchen and dining space, expanding the old patio to roughly 450 square feet to comfortably be used for hosting groups. An L-shaped bench built into the slope circles around an outdoor fire pit.
B. Jane designed a kids’ zone on the other side of the backyard, complete with a custom climbing wall and slide — features made to take advantage of the natural grade change in the yard. On the upper level, a play area filled with rounded gravel and a fence-mounted chalkboard keep little ones engaged in independent play.
4. A New Take on Kid-Friendly Yards
Location: Bellevue, Washington
Designer: Kim Rooney Landscape Architecture
Size: 2,100 square feet (195 square meters)
At first glance, one might not think kid-friendly when looking at this sophisticated backyard near Seattle. But, following the homeowners’ request, landscape architect Kim Rooney included a handful of garden features and plantings designed to engage and delight the couple’s two young children.
Location: Bellevue, Washington
Designer: Kim Rooney Landscape Architecture
Size: 2,100 square feet (195 square meters)
At first glance, one might not think kid-friendly when looking at this sophisticated backyard near Seattle. But, following the homeowners’ request, landscape architect Kim Rooney included a handful of garden features and plantings designed to engage and delight the couple’s two young children.
Features such as a steppingstones for hopping across, boulders to climb and a shallow water pool for puddle stomping encourage little ones to interact with the backyard like a natural jungle gym. Without any overt play structures for kids, the parents enjoy an uncluttered garden that fits with their love of clean lines and calming spaces.
For plantings, Rooney included a swath of lawn for play, as well as plenty of things for the children to pick, smell and taste, including blueberries. The children (and sometimes the parents too) enjoy walking along the smooth cap of the retaining wall that runs along the back of the property.
Content provided by Lauren Dunec Hoang
Mortgage Rates Hit Another All-Time Low














